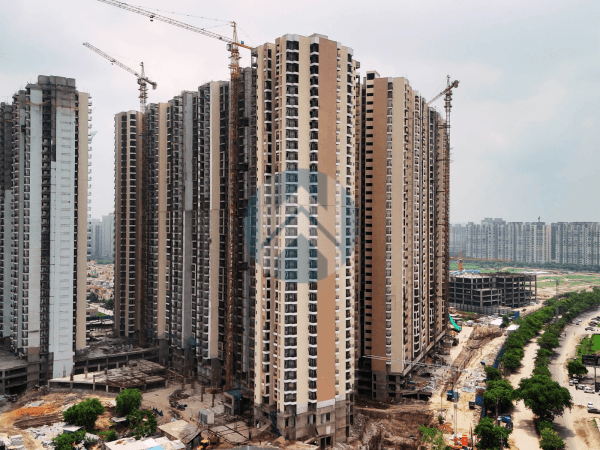Looking to sell or rent your property?

By Amrapali Group





Amrapali Verona Heights is a large residential project, spanning 25 acres. This thoughtfully designed property is located in Techzone 4, Greater Noida West. NBCC is developing this project under the Supreme Court's directives. The project offers affordable housing in the rapidly growing Noida Extension area, with 2BHK, 3BHK, and 4BHK units available. Initially stalled due to financial issues under the original developer, Amrapali. Since 2019, NBCC has made significant progress, with a focus on modern living and diverse amenities, the project is now moving towards its final stages, with possession expected soon, making it an excellent opportunity for homebuyers.
Amrapali Verona Heights offers 24 towers with heights of up to G+33 floors across a sprawling 25-acre land area. Offering 5,090 apartments in fifteen different configurations to align with different pocket sizes. To support the large population in the vicinity, the amrapali group has planned two clubhouses, catering to a wide range of recreational needs. Promoting a healthy lifestyle and plenty of green areas for residents, 70% of open space is planned.This project is both spacious and well-equipped with amenities and additionally a parking of over 8,000 spaces addresses the convenience of residents.

25
Acres
24
Towers
1 : 51
Unit-Lift Ratio
8000*
Car Parkings
5090*
Apartments
203*
Units per Acre
Disclaimer : The floor plans and dimensions provided are sourced from the developer's website or brochure. WhiteHat Realty cannot guarantee the accuracy or correctness of these dimensions.
Amrapali Verona Heights launched in 2012, but financial mismanagement and delay in construction led to a stall in progress. NBCC took over the project in 2019 as per the Supreme Court's order for completing the construction work. While some towers are fully constructed, others are in the advanced stages of development. Possession for certain towers begun in December 2024, giving homebuyers a clear timeline for moving in. Despite the previous delays, the involvement of NBCC has accelerated the project's completion, ensuring a bright future for the residents.




Amrapali Group entered the Indian real estate market in 2003 with its first project in Noida, In its early years, the group earned recognition for over a decade, with multiple large-scale developments across NCR. Later, Amrapali Group faced serious setbacks due to financial mismanagement, eventually leading to a collapse in 2019. Now NBCC (National Buildings Construction Corporation) is completing several of its unfinished projects.




Loading price details...
Amrapali Verona Heights is an ideal choice for first-time homebuyers and those seeking affordable housing, offering great value for money. The project is located in a growing area with significant future potential, making it an attractive investment opportunity. It comes with high-quality amenities, including two large clubhouses, ensuring a comfortable lifestyle. However, the large size of the project could lead to potential maintenance challenges and congestion once fully occupied. If you're looking for an affordable yet spacious home, this project is a solid option, especially considering its pricing advantage and the use of Mivan technology. With NBCC's involvement, the project is expected to see better execution, but for buyers with a slightly higher budget, other SWAMIH-funded projects might offer superior amenities and smaller community sizes.
Count on us for amazing deals!