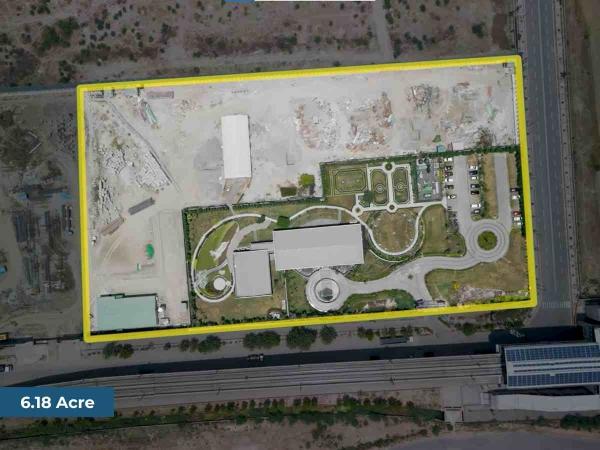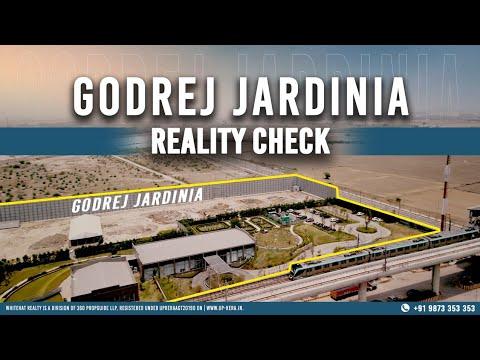Looking to sell or rent your property?

By Godrej Properties





Godrej Jardinia, located in Noida Sector 146, is a luxurious residential project by Godrej Properties. Spanning 6.18 acres, it features five towers with around 700 units offering configurations of 2 BHK, 3 BHK, and 4 BHK. The project is set to be completed by December 2028, with prices ranging from ₹3.20 Crore to ₹6.25 Crore. It includes extensive parking facilities for 1,564 vehicles and offers a high lift-to-apartment ratio of 1:35. With a solid reputation and over 34 years of experience, Godrej Properties delivers a project characterized by European-inspired design and high-quality amenities.
Godrej Jardinia covers 6.18 acres with 72.1% open space, including 51.8% green areas. The development includes 5 towers, each with 2 basements and rising up to G+35 floors. The project will have approximately 700 units, leading to a higher density of around 116 units per acre compared to the industry average. The construction utilizes Mivan technology and features a podium-based design. The development includes 4 elevators per tower with a lift-to-apartment ratio of 1:35 and a total of 1,564 parking spaces.

6.18
Acres
5
Towers
1 : 35
Unit-Lift Ratio
1564*
Car Parkings
700*
Apartments
113*
Units per Acre
Disclaimer : The floor plans and dimensions provided are sourced from the developer's website or brochure. WhiteHat Realty cannot guarantee the accuracy or correctness of these dimensions.




Godrej doesn’t need an introduction. With over 127 years of brand legacy and 30 years in real estate, Godrej Properties has quietly rewritten the rules of urban living. Since 1990, they’ve delivered award-winning townships, high-rises, and sustainable communities across India’s top cities. Every space is a reflection of thoughtful planning, green design, and quiet elegance. Backed by 400+ awards, their developments from Godrej Platinum to Godrej Garden City aren’t just buildings, but benchmarks. Rooted in trust, built for tomorrow, and crafted for joy this is where legacy meets life.




Loading price details...
Godrej Jardinia offers a premium option in a developing area, with a European theme and extensive amenities. The high price point reflects its luxury nature, and the project’s density may be a consideration for some buyers. Alternatives in the semi-luxury segment, such as ATS Kingston Heath or ATS Pious Orchards, may offer better value. Prospective buyers should monitor upcoming luxury projects in Sector 150 for additional options.
Count on us for amazing deals!