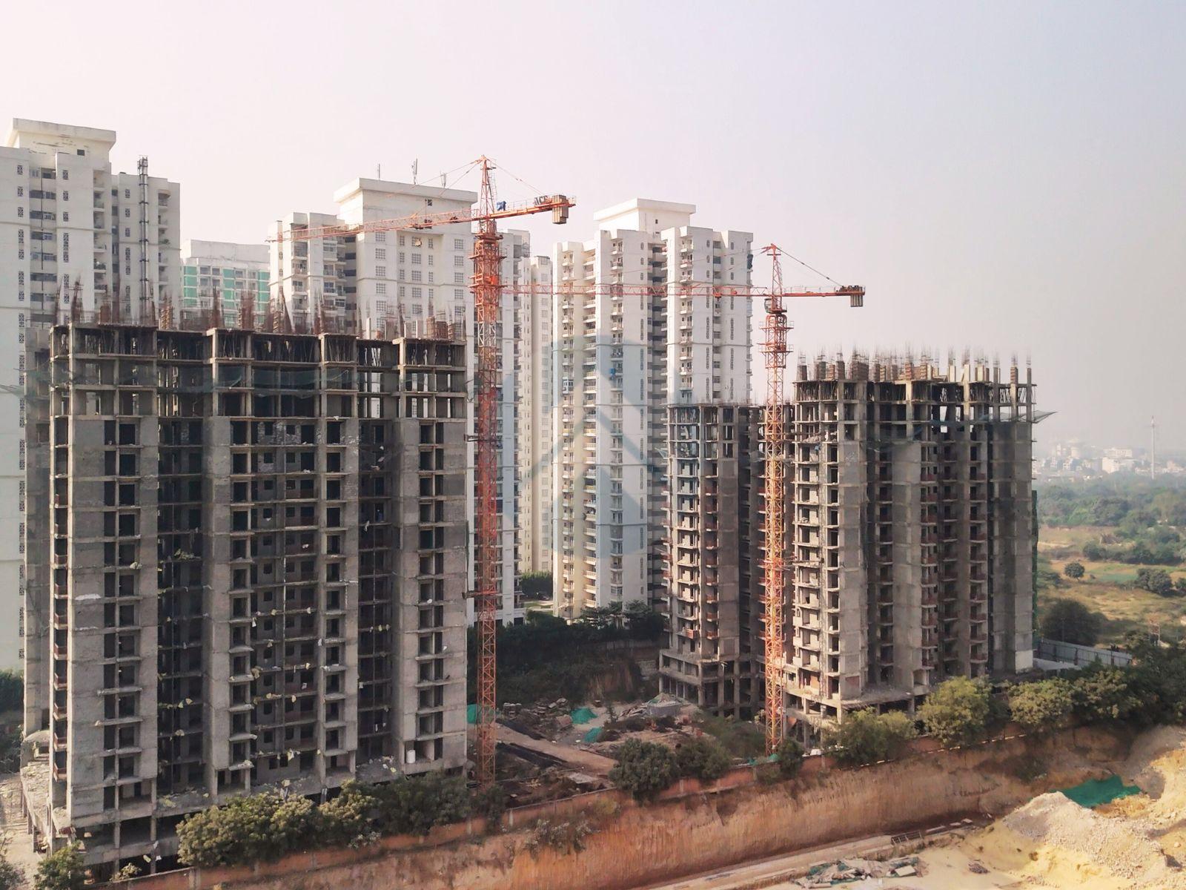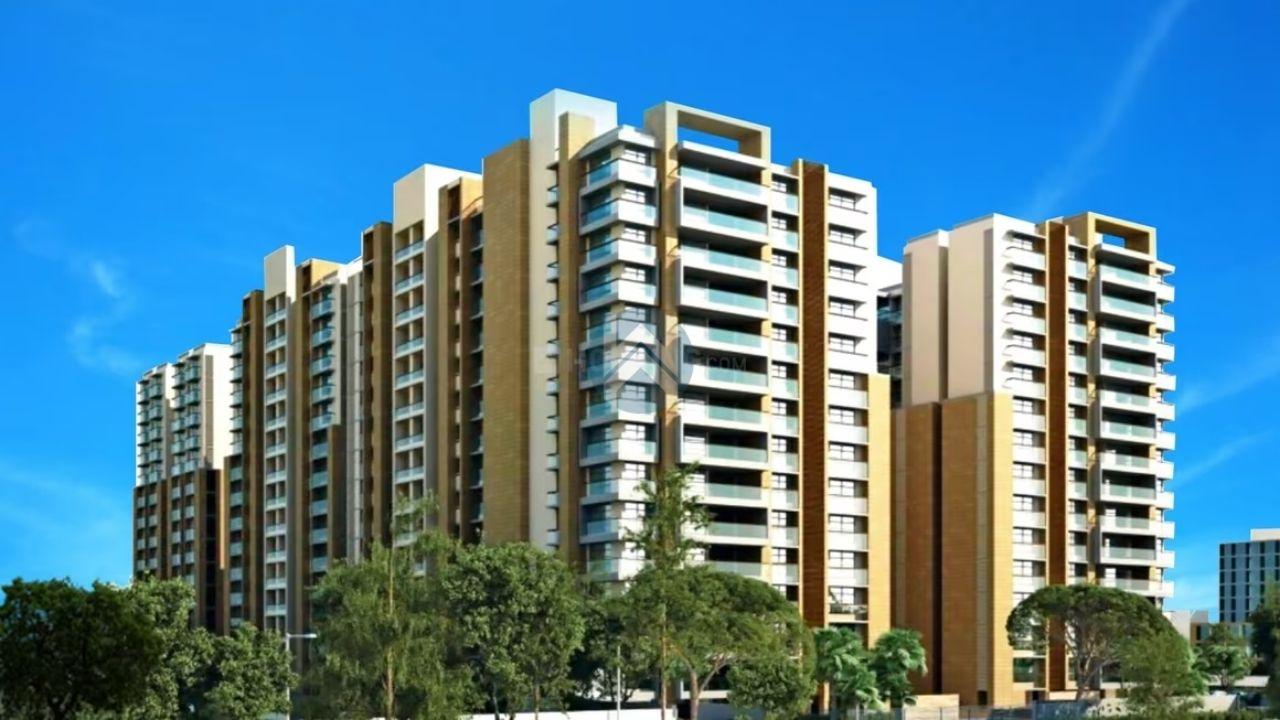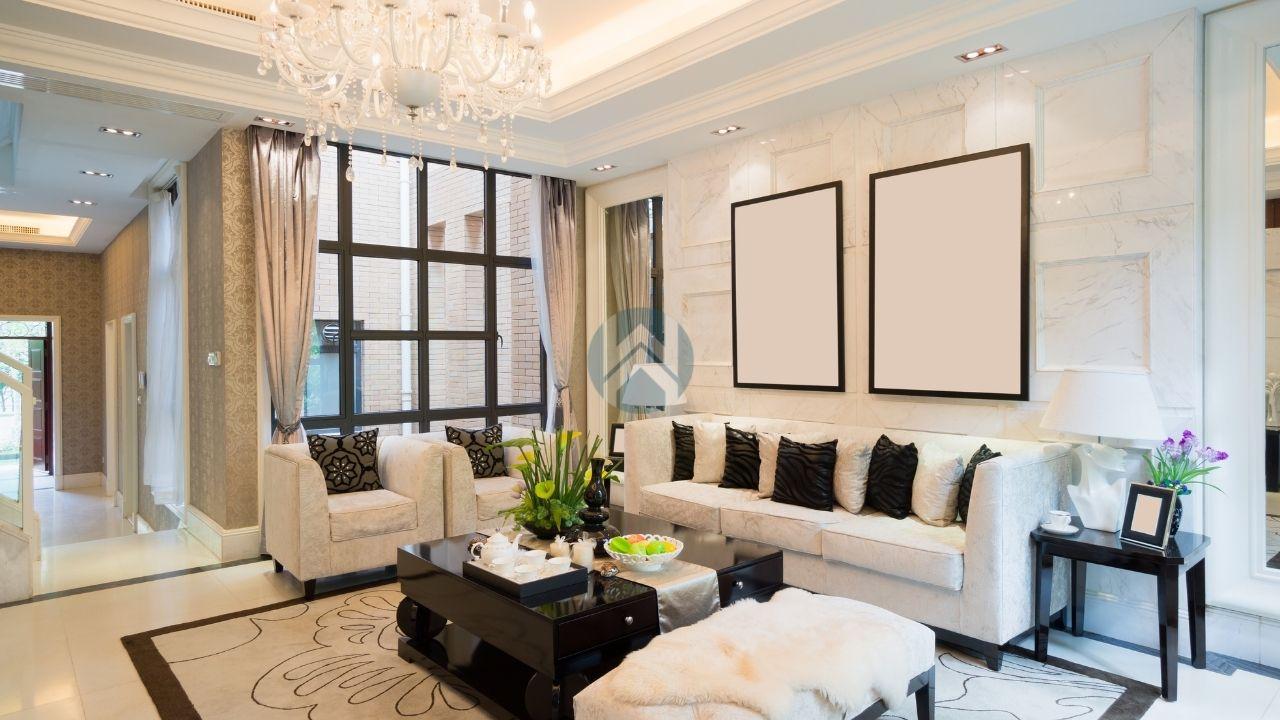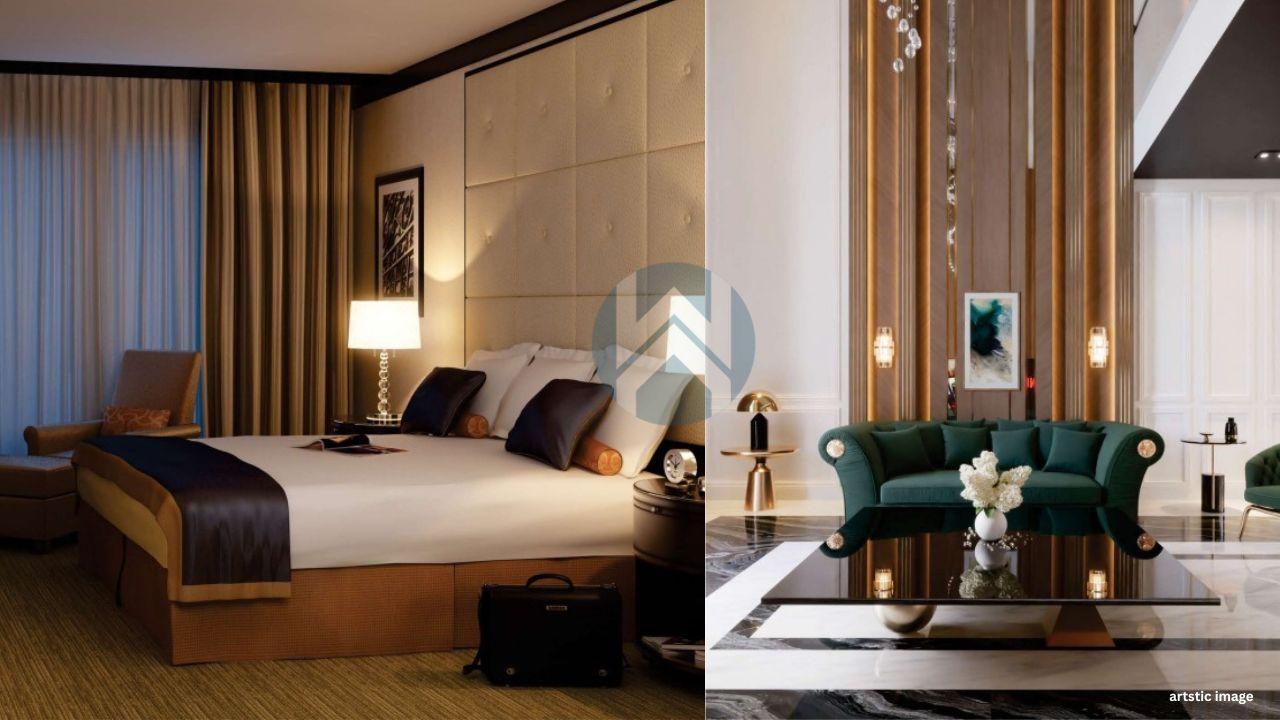Looking to sell or rent your property?
Irish platinum
Sector 10 Greater Noida West





Sector 10, Greater Noida West
By Skytech Group
Skytech Colours Avenue is a gated residential project strategically located in Sector 12, Greater Noida West, developed by the seasoned Skytech Group, one of NCR’s trusted names in real estate. The project offers optimally designed 2 and 3 BHK apartments that make smart use of space, ensuring comfort without compromise. Each unit is part of a thoughtfully planned layout with podium-level amenities, landscaped green zones, and lifestyle-centric features. Built using Mivan shuttering technology, the construction promises long-term durability and a superior finish. Stepping into Skytech Colours Avenue means investing in a lifestyle where modern comforts meet functional design, community living, and lasting value.
Sector 10, Greater Noida West
What stands out at Skytech Colours Avenue is how it balances vertical living with open spaces. Each tower rises with elegance, but without cramping the rest of the site. Families can enjoy amenities, green zones, and dedicated walking areas, all elevated on a podium for added safety. The lift-to-apartment ratio is sensible, which means fewer delays during peak hours. And with basement parking handled smartly, surface traffic stays minimal. It's a blend of function and finesse that rarely comes together in this price range.
2.99
Acres
5
Towers
1 : 37
Unit-Lift Ratio
600*
Car Parkings
514*
Apartments
171*
Units per Acre
Disclaimer
The floor plans and dimensions provided are sourced from the developer's website or brochure. WhiteHat Realty cannot guarantee the accuracy or correctness of these dimensions.
Possession timelines can often cause anxiety, but Skytech Colours Avenue gives buyers a relatively predictable outlook. With RERA tracking and visible construction milestones, there's a level of transparency that buyers can rely on. If you’re planning for your dream home in the next 2–3 years and don’t need immediate possession, this timeline makes sense. Always cross-check site visits and progress updates, but so far, the pace and commitment align with expectations.




Skytech Group may not be a household name like some luxury developers, but that’s part of their strength. They under-promise and deliver steadily. With over 20 years in the market, they’ve learned what buyers truly want: usable space, quality construction, and timely handovers. Their projects reflect a down-to-earth mindset focused on function over flash. If you're someone who values performance over prestige, this developer has the credibility to back your investment.




Loading price details...
Skytech Colours Avenue strikes a meaningful balance between price and performance. It's ideal for families or first-time buyers seeking quality housing without overstretching the budget. While the project is still under construction, it offers strong value in terms of size, specifications, and potential appreciation. If you’re patient with the possession timeline and trust the developer’s track record, this could be a rewarding purchase. After all, value isn’t just in square feet. It’s in peace of mind, long-term livability, and growth potential.
Count on us for amazing deals!