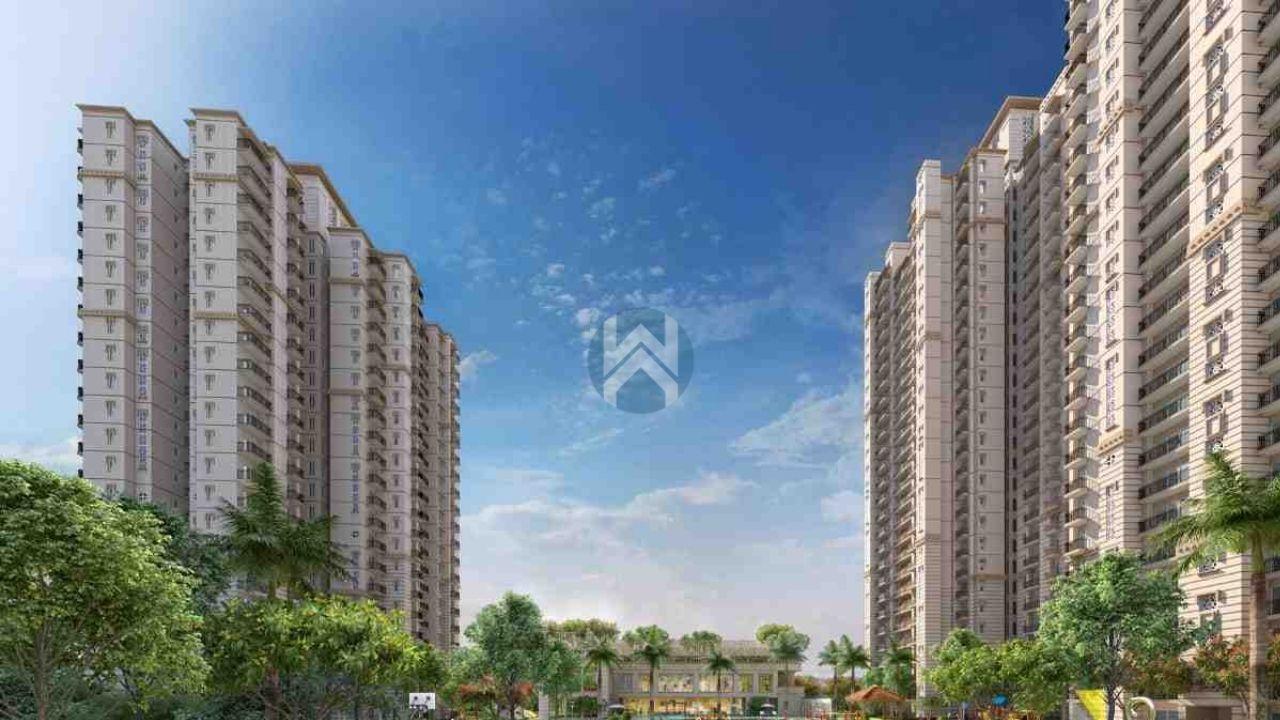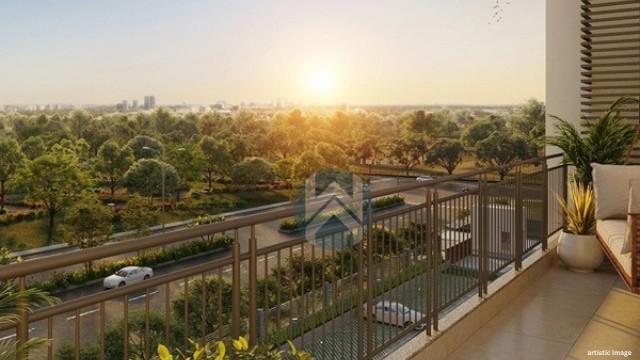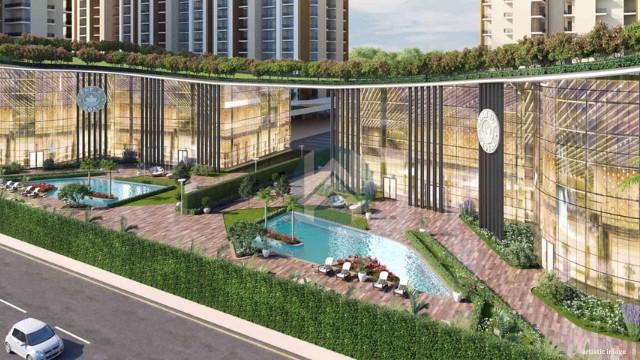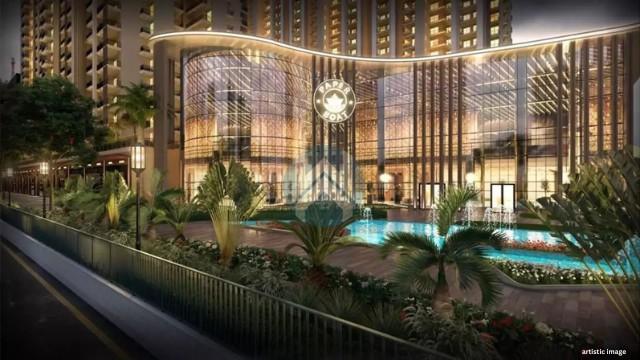Looking to sell or rent your property?






Sector 12, Greater Noida West
By Fusion Buildtech Pvt. Ltd.
Fusion Rivulet brings a much-needed breath of fresh air to Greater Noida West’s evolving skyline. Designed for families who value space, sunlight, and safety, this under-construction project combines low-density living with high-end urban comforts. Over 70% of the area is dedicated to open spaces and greenery, a rarity in today's market. With 10 towers rising to 24 floors and a well-curated mix of 2, 3, and 4 BHK homes, the project reflects thoughtful planning and future-forward infrastructure. Whether you're an end user or a patient investor, Rivulet sets the tone for balanced, high-quality living that ages well.
Sector 12, Greater Noida West
Fusion Rivulet’s planning stands out with its focus on space, movement, and lifestyle. The podium-based layout removes vehicular interference from common areas, making the entire central zone child-safe and community-friendly. With Mivan construction at its core, the structure promises stronger walls, better insulation, and faster delivery. The mega 30,000 sq. ft. clubhouse is a true highlight, offering everything from wellness to work-from-home pods. A low apartment-to-lift ratio ensures less waiting and more privacy per floor. Every architectural decision seems centered around comfort, flow, and future-proofing, which separates this project from the average builder-grade developments.
7.5
Acres
11
Towers
1 : 48
Unit-Lift Ratio
2000*
Car Parkings
1350*
Apartments
180*
Units per Acre
Disclaimer
The floor plans and dimensions provided are sourced from the developer's website or brochure. WhiteHat Realty cannot guarantee the accuracy or correctness of these dimensions.
The delivery timeline for Fusion Rivulet is anchored to April 2030, which offers ample time for phased construction using Mivan technology. While possession might appear a bit far out, it’s actually in sync with the project’s scale and layout. Buyers can expect timely updates and milestone-based tracking as the site progresses. At this stage, registration and certificate formalities are pending, which is standard for a project in its early lifecycle. If you’re investing for the long term, this timeline allows financial flexibility and detailed planning.




Backed by over a decade of expertise, Fusion Buildtech has carved a niche for delivering practical, mid-luxury housing across NCR. Their approach focuses on construction quality, timely delivery, and customer transparency. With projects like Fusion Homes already recognized for their quality, The Brook builds on a strong legacy. The developer actively incorporates modern building technologies such as Mivan formwork, emphasizing structural safety and durability.




Loading price details...
Fusion Rivulet is a slow burn with long-term rewards. It’s not for the flip-and-quick-profit crowd. It’s for people who think ahead. With a dependable builder, strong floor plans, and metro-ready infrastructure, this is a safe project to enter early. As Sector 12 evolves, Rivulet will only rise in value, both emotionally and financially. Whether you plan to move in later or rent out to upper-middle-class tenants, this one’s worth considering.
Count on us for amazing deals!