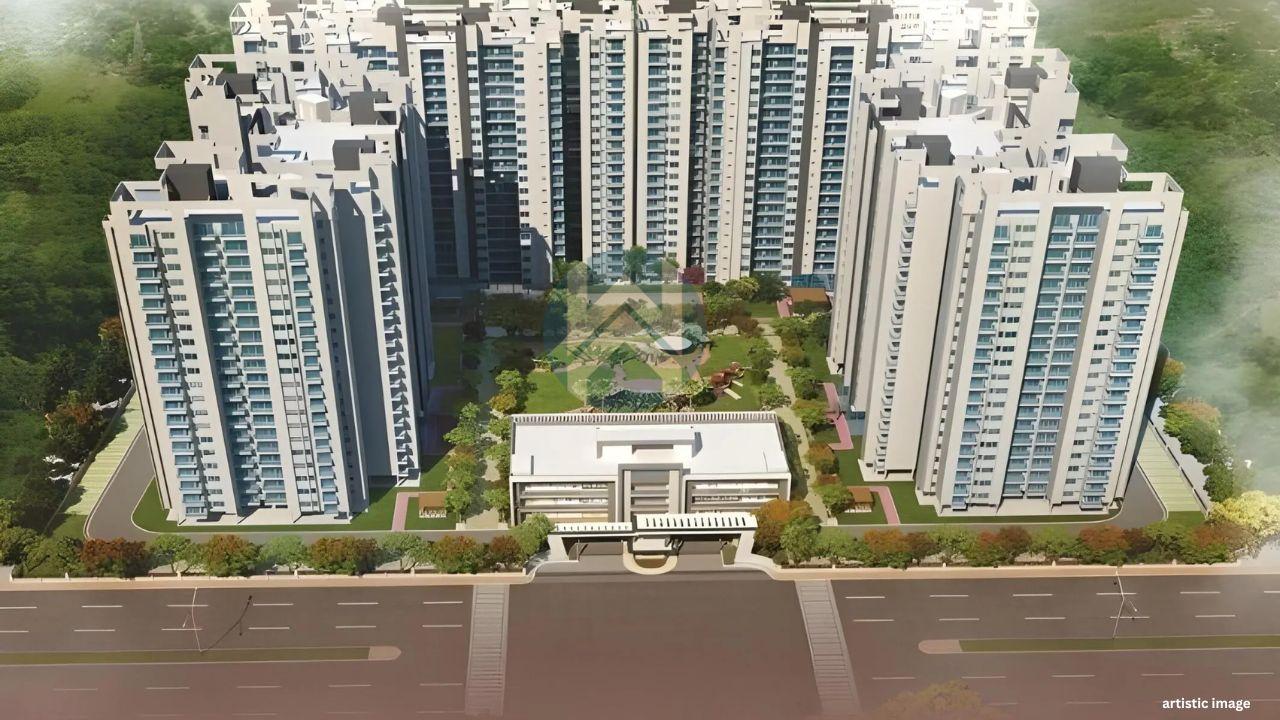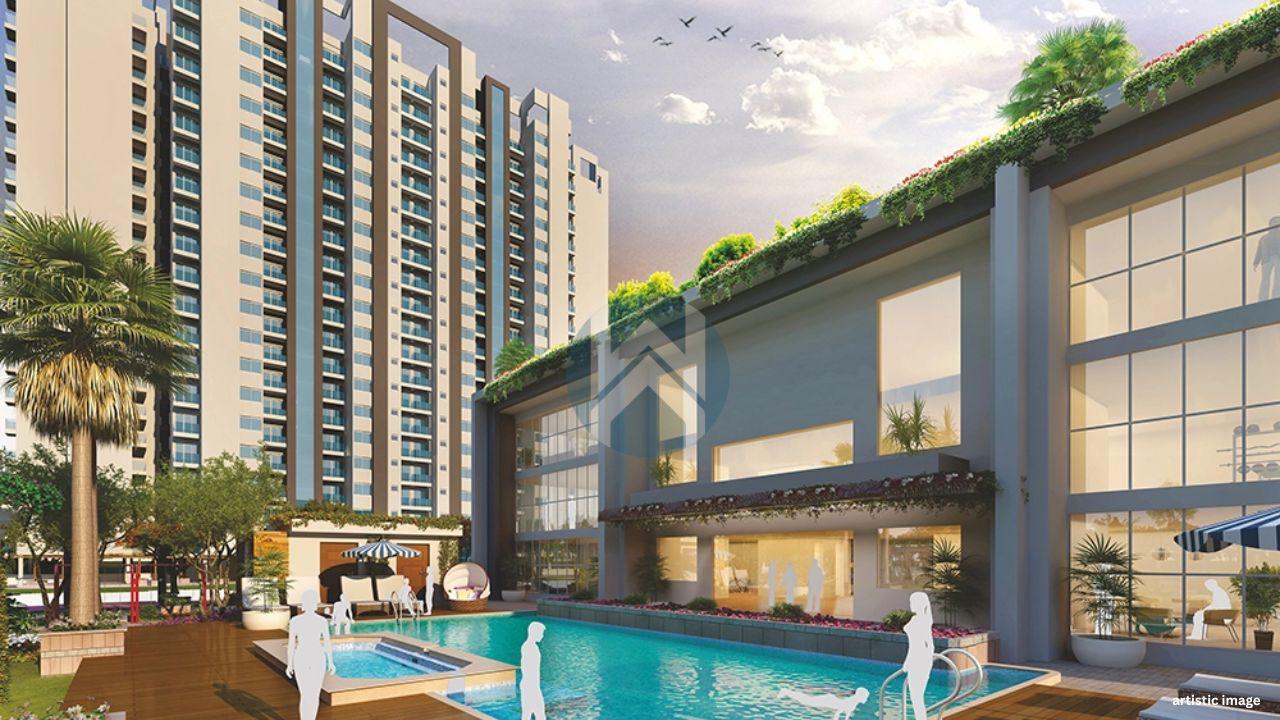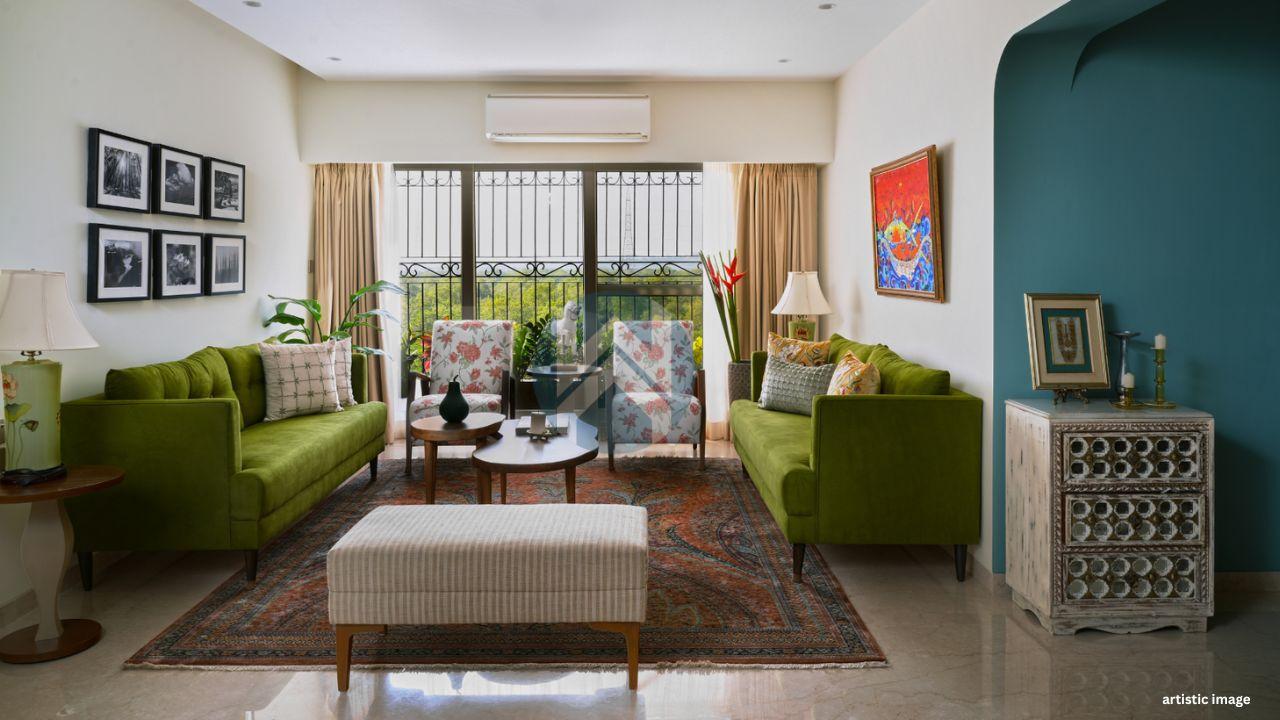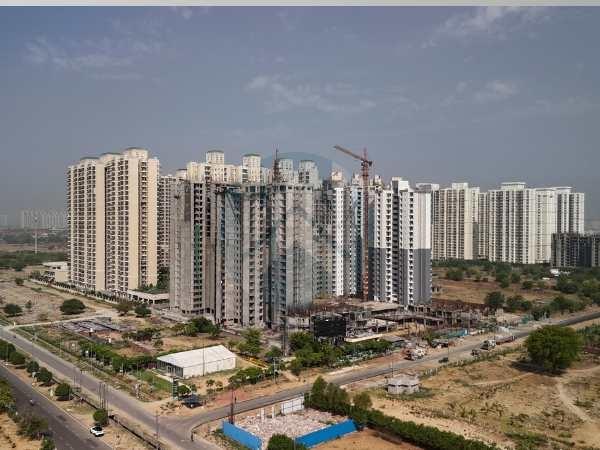Looking to sell or rent your property?
CRC Sublimis
Sector 1, Greater Noida West





Sector 10, Greater Noida West
By Sikka Group
Sikka Kaamya Greens is a residential project located in Greater Noida West, developed by the Sikka Group. The project is supported by the SWAMIH stress fund, managed by SBI CAP. It spans 6 acres and consists of 8 towers offering 2 BHK, 3 BHK, and 4 BHK apartments. TATA is the Project Management Consultant overseeing the development. The construction includes both Mivan technology and fly ash bricks. The project is expected to deliver homes by December 2024, with progress being facilitated by the SWAMIH funding. The development features modern amenities and substantial open space. More
Sikka Kaamya Greens covers 6 acres and comprises 8 towers, employing a mix of Mivan technology and fly ash bricks for construction. The project includes various unit options: 2 BHK, 3 BHK, and 4 BHK configurations. The Project Management Consultant is TATA, ensuring effective oversight. The development benefits from SWAMIH funding administered by SBI CAP, which is intended to accelerate construction progress. The revised completion date for Phase 1 is December 2024. The project features a range of modern amenities and substantial open space, aiming to create a functional living environment for residents.

6
Acres
8
Towers
1 : 63
Unit-Lift Ratio
1000*
Car Parkings
1000*
Apartments
166*
Units per Acre
Disclaimer
The floor plans and dimensions provided are sourced from the developer's website or brochure. WhiteHat Realty cannot guarantee the accuracy or correctness of these dimensions.
Originally launched in 2014 with an expected completion in 2018, Sikka Kaamya Greens faced significant delays, halting progress by 2019. However, with the infusion of SWAMIH funding from SBI CAP in early 2023, construction resumed. The revised schedule now projects that Phase 1 will be completed and available for possession by December 2024. This timeline reflects the current status following financial and managerial interventions aimed at addressing previous delays and ensuring the project's successful completion.




For nearly 30 years, Sikka Group has shaped NCR skylines with ambition and elegance. Founded by Mr. Gurinder Singh Sikka, the brand stretches across 6+ million sq. ft. of ongoing development, with bold plans for 15 million more. Rooted in real estate, yet branching into automobiles and hospitality, their journey is anything but one-dimensional. Known for quality, scale, and a vision of “A Better Tomorrow. A Better Life,” Sikka balances luxury with value. From homes to hotels, every square foot they touch speaks of legacy, design, and an eye toward the future.




Loading price details...
Sikka Kaamya Greens offers affordable options, particularly for entry-level 2 BHK and 3 BHK units. However, the developer's track record could be a concern. While Phase 1 uses fly ash bricks, Phase 2 employs Mivan construction, which aligns with industry standards. The project's pricing is competitive compared to nearby Mivan-based developments. If you’re considering a 4 BHK unit, it might not fit typical buyer expectations. Overall, the project’s value is significant, but carefully weigh these factors against your requirements before deciding. See More Projects
Count on us for amazing deals!