Looking to sell or rent your property?
M3M The Cullinan
Sector 94, Noida
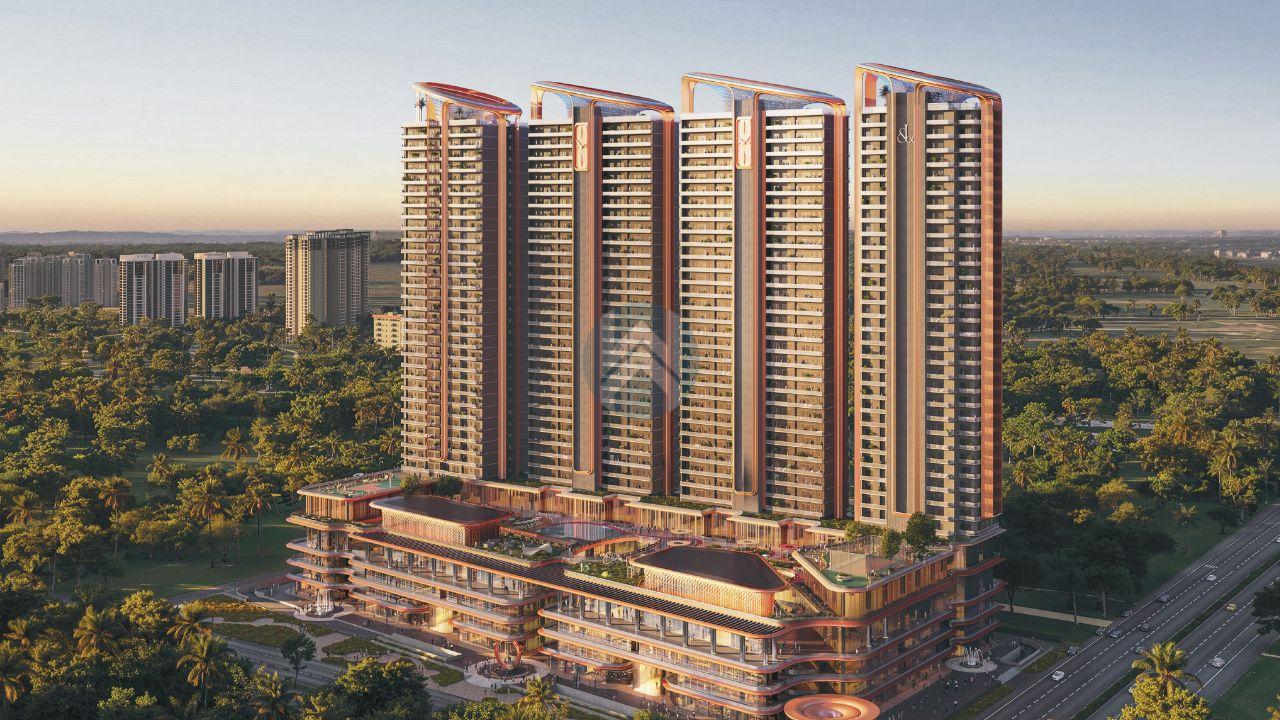
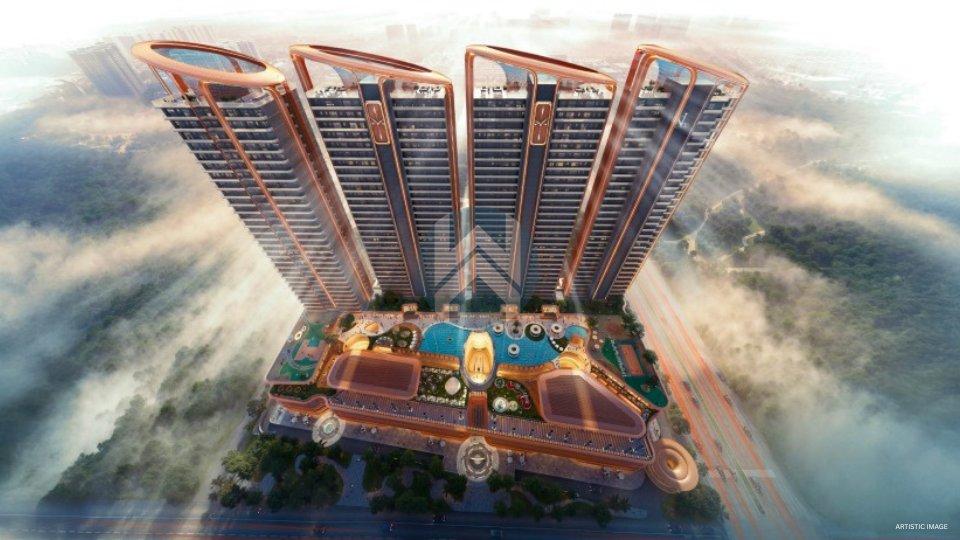
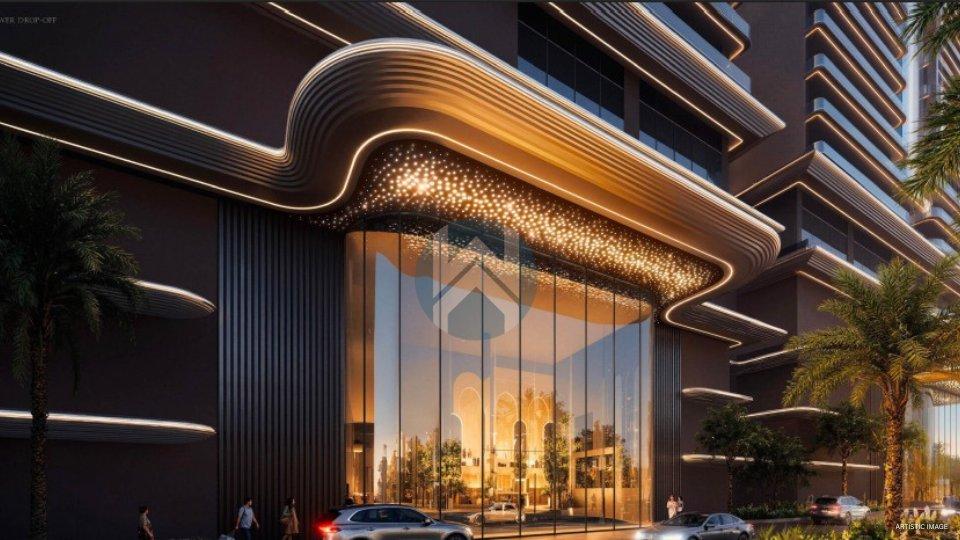
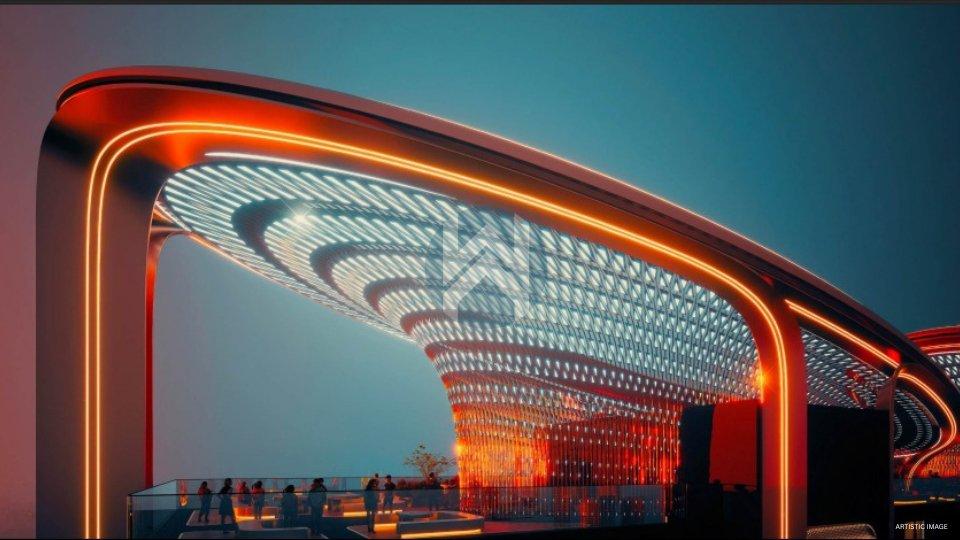
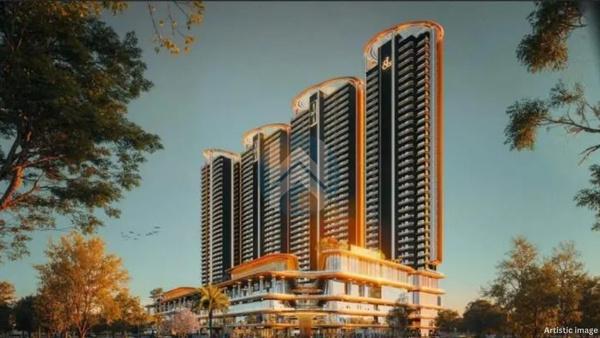
Sector 97 Noida
By M3M
When a brand synonymous with the rarest of luxury and craftsmanship decides to shape a skyline, the result is M3M Jacob & Co Residences. The development in Sector 97 Noida marks a new era where global artistry meets Indian aspiration. Set across 6 acres, the project reimagines what “luxury” truly means. Every corner echoes the same precision and bespoke aesthetics that define M3M Jacob & Co’s creations. With its strategic location along the Noida–Greater Noida Expressway, residents experience the perfect blend of exclusivity and accessibility, just minutes from Delhi, Gurugram, and the upcoming Jewar International Airport.
Sector 97 Noida
Spanning around 6 acres, featuring G+40 towers designed for privacy and exclusivity. Design & Interiors are curated by M3M Jacob & Co’s global design team for seamless blend of European-inspired detailing and five-star hospitality. A clubhouse that offers Maybach-grade concierge services and resort-style experiences. Unlike typical luxury apartments, M3M Jacob & Co Sector 97 Noida represents living in a rare harmony of technology, craftsmanship, and prestige, where every space feels both indulgent and intimate.
6
Acres
4
Towers
1 : 31
Unit-Lift Ratio
500*
Car Parkings
250*
Apartments
41*
Units per Acre
Disclaimer
The floor plans and dimensions provided are sourced from the developer's website or brochure. WhiteHat Realty cannot guarantee the accuracy or correctness of these dimensions.
The extended possession schedule ensures every facet of design and engineering matches the meticulous standards M3M Jacob & Co stands for globally. By the time it’s delivered, this development will not only redefine Noida’s skyline but also elevate India’s presence on the global map of branded residences. Each phase of construction is planned with precision like sustainable materials, premium finishes, and advanced engineering to ensure longevity. The result will be homes that age gracefully, retaining their charm and value for generations.




M3M is a leading real-estate developer in India renowned for its commitment to luxury, innovation, and timely delivery. With a strong presence across Delhi NCR, Gurugram, Noida, and Panipat, M3M is driven by the philosophy of “Magnificence in the Trinity of Men, Materials & Money,” underscoring its balanced focus on people, quality, and prudent investment. From its inception—built on a foundation of trust, transparency, and technical excellence—M3M has launched several iconic residential, commercial, retail, and mixed-use projects, such as M3M Golfestate, M3M Smart City, and M3M IFC. Backed by a vast land bank, an integrated development model (from land acquisition through after-sales), and a customer base of over 20,000, M3M continues to shape India’s urban skyline with designs that are visionary yet sustainable.




Loading price details...
Luxury in Noida has entered a new chapter that speaks the language of aspiration. What took Gurugram nearly a decade to build, Noida is achieving faster due to its futuristic infrastructure, zoned development, and the catalytic influence of Jewar International Airport. For investors this project is brand equity. The value of owning a M3M Jacob & Co residence lies not only in location or luxury but in legacy. With prelaunch pricing around ₹32,000 per sq.ft and starting ticket sizes of ₹8 crore, the project clearly targets buyers who see real estate as an extension of their personal brand. In simple terms, this is where design meets distinction, and ownership becomes a statement of class. Whether you seek an appreciating asset or a lifestyle that mirrors global sophistication, M3M Jacob & Co Residences Sector 97 Noida promises both.
Count on us for amazing deals!